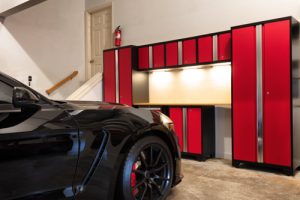Serving
All of Central Ohio
Call Now!
614.238.9742
Send an E-Mail
freeflowbuildersllc@gmail.com
Garage Contractors and Concrete in Central Ohio including the areas of-
Ashille, Bexley, Canal Winchester, Columbus, Dublin, Franklinton, Gahanna, Galloway, Grandview, Grandville, Grove City, Groveport, Hilliard, Lewis Center, Obetz, Olde Towne East, Pickerington, Upper Arlington, Valleyview, Westerville, Whitehall and Worthington.
Columbus Garage Construction Considerations

Columbus garage construction, or building a garage in any surrounding area doesn’t have to be confusing. It CAN be easy when you call Free Flow Builders, LLC.
Let’s talk about some pretty obvious things to consider with your garage construction and some things that you’ve maybe not thought about. Building a new detached garage or attached garage in Ohio (all areas!) involves a planning process for the garage construction. Lets make your garage build go as smoothly as possible.
It is all about planning. It might not be the most fun subject to talk about, but it is the number one thing that’s going to help save you time and money in the long run for your garage construction.
Here are four main things to consider when when it comes to planning your new garage construction
- Lot Lines
The general rule for lot lines in your Franklin County Garage construction (and most Ohio counties) is 20 feet. You need to be twenty feet off the lot line. - Structure
If building a garage in Columbus or a surrounding area your plan needs to include a 10 foot minimum measurement off of existing structures. These structures can include the house and other accessory buildings. - Wells
Your new garage construction needs to be at least 10 feet off of any well on the property. - Septic
Any new detached garage needs to be at least ten feet from the septic system.
Square footage limitation
How big of an accessory building can you build? Most of us want as much square footage for our new garage construction as we can get!
There are a few considerations that you’re really going to want to consider when you’re building an accessory building or a detached garage.
If you want to do an expansion of your home and make it an attached garage there could be legal limitations. For instance, the Ohio county that I live in, has limitations for an accessory building at only 750 square feet, maximum size. So you could have one building at that size or two buildings with the total square footage of those buildings added together equaling the 750 square feet. Doing some rough math, a 30 x 30 garage is 900 square feet. You would require a variance if that was the size of garage you wanted to build.
If you are looking for a new garage construction at a size of 30 by 40 with a 3 stall set up, that would be well above the limits of a detached garage for some central Ohio cities. It would be very unlikely that a variance would be granted. Most city boards and planning commissioners don’t like to grant to variances, as it sets a precedent that would allow any homeowner in the future to use that variance and basically have a free pass at getting their garage done.
Hopefully this helps you understand the constraints that you can work in with your property in the municipality of your town. Once you understand your legal size limitations, you can start the scoping phase of your project. Next steps would include laying out your floor plan, figuring out how to build and how big of a garage you can get.
I personally did go from a detached garage to an attached garage.
Garage planning and designing process:
Now that we’ve planned, we can really start designing our floor plan.
When designing our layout, we have to figure out how many garage doors were going to have and where that bathroom is going to go! Let’s get a list going that includes all accessories you desire and also the building specifications that were going to use. You can then go to a designer or architect to help build that garage in 3D spacing or 2D drawings. This type of garage construction planning will help set your budget for your garage build. We will go over more about scoping in our next article and that is where it starts to get really fun and a lot more exciting!
Beyond just boring planning of setbacks and square footage, what about the actual structure of the building?
There are so many choices!
When hiring Free Flow Builders, the different things that are going to impact the scope of your build will be navigated by us.
We help with the entire planning stage of your new garage construction and will offer ideas on floor planning as well as ideas on space-saving.
Free Flow Builders is a leader in Columbus garage construction (and all surrounding areas!) and you will get to simply enjoy your new detached garage or accessory building. We construct out-buildings, attached and detached garages in all of Central Ohio including Dublin, Hilliard, Powell, Lewis Center, Circleville and more!
Columbus garage construction is our specialty!
Visit Kelly’s Fence Company
to learn more about our custom fence and deck options.
Custom Garages and Concrete Columbus and Central Ohio
Free Flow Builders LLC
Free Flow Builders has a BuildZoom score of 113 ranking in the top 3% of 52,717 Ohio licensed contractors.
Garage build referral program is available!
614.238.9742
Give Us A Call
freeflowbuildersllc@gmail.com
Drop Us a Line
4608 Indianola Ave. Columbus, OH 43214
Office Location
Copyright © All rights reserved.

